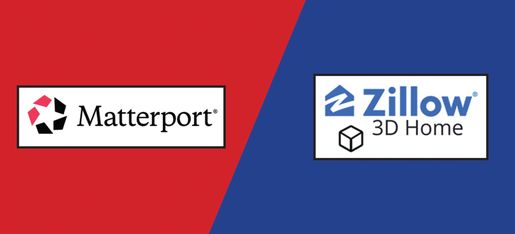Signed in as:
filler@godaddy.com
Signed in as:
filler@godaddy.com

A digital 3D scan, that creates an immersive virtual tour, with options for detailed floor plans, and accurate measurements. Most delivered with 24 hours. Includes six month of hosting.*
*Additional hosting is billed at $25 every six months, until cancelled. Extended service areas may require additional travel charges. Contact us for more information.
2D schematic floor plan with cabinets, fixtures, room and total sq ft measurements. Delivered as PDF and JPG.
Include color coding to easily identify common and exterior areas, bedrooms, and bathrooms.
Include furniture to give better scale to room dimensions.
High quality staging, created by professional designers.
Requires an approximately 1 week turn-around. Contact us for more information.
Advanced formats, for specialized needs.
Includes one year of hosting. Afterwards, $50 annual hosting required, billed until cancelled.
OBJ file of the 3D mesh (.OBJ) that you can download and import into third-party programs.
Registered, high density, colorized point cloud.
LOD 200 building information model (BIM) in .RVT and .DWG.
Available in several formats. Contact us for more information.
2D CAD file in .DWG format.
Available in several formats. Contact us for more information.
As-built Xactimate compatible sketch of the property.
Available in several formats. Contact us for more information.

As of October 20, 2025, Zillow has removed all Matterport tours from their website. As a result, your Matterport tour(s) will not be visible on Zillow. However, they are still available on all other compatible websites.
To support our customers during this period, we will be offering Zillow 3D Home tours, as an alternative or in addition to Matterport tours.
We will update this information as it changes.
Thank you for your patience!
This website uses cookies. By continuing to use this site, you accept our use of cookies.