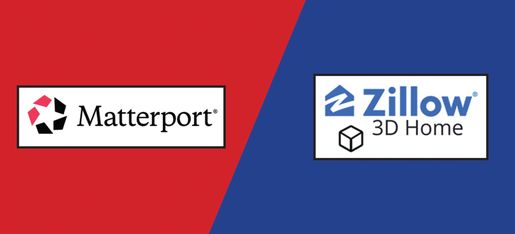Signed in as:
filler@godaddy.com
Signed in as:
filler@godaddy.com

A quick scan creates a line drawing for a property, that provides a layout overview with room and structure dimensions. Can include patios, porches, and pool decks. Multiple options for 2D and 3D floor plans available.


Basic Floor Plan features, plus

Plus Floor Plan features, plus
Priced without Photography


Basic Floor Plan features, plus

Plus Floor Plan features, plus
Extended service area locations may require additional travel charges. Contact us for more information.
A full 3D rendered walk-through video. Requires Plus 3D Floor Plan. 48 hour turnaround.
For Basic Floor Plan only.
Provides more detail on the potential value of different spaces by representing area types in more detail (finished, unfinished, basement, etc.). It also includes an area calculation breakdown and exterior dimensions.
Includes 2D and 3D CAD files (obj, fbx, collada, autoCAD). Requires Plus and Plus 3D Floor Plan.
Provides more detail on the potential value of different spaces by representing area types in more detail (finished, unfinished, basement, etc.). It also includes an area calculation breakdown and exterior dimensions. Requires Plus or Plus 3D Floor Plan.

As of October 20, 2025, Zillow has removed all Matterport tours from their website. As a result, your Matterport tour(s) will not be visible on Zillow. However, they are still available on all other compatible websites.
To support our customers during this period, we will be offering Zillow 3D Home tours, as an alternative or in addition to Matterport tours.
We will update this information as it changes.
Thank you for your patience!
This website uses cookies. By continuing to use this site, you accept our use of cookies.